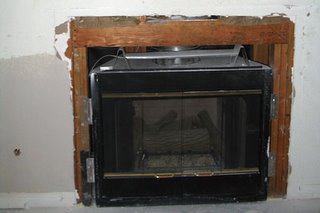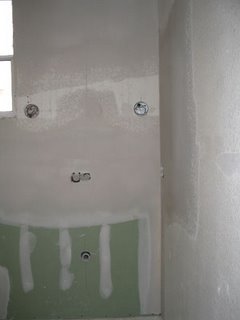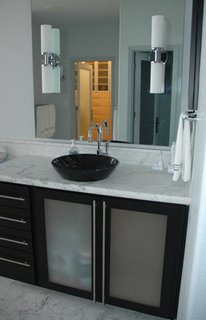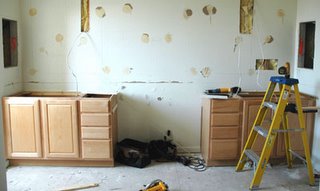Saturday, July 15, 2006
We are basically done with the remodel part of the house. If you like what you see, you can let us know and also let Spectrum Fine Homes know, since they are our design/build team. While we are finishing up the remaining items, we are starting on our quest for furniture. We have a specific look in mind, as you can probably tell, we just need to find time to get it done. First up, the nursery. The kid is about ready to grow out of her co-sleeper and she kicks, so I don't want her in my bed!
Otherwise known as a living room

We don't have a living room, we have a pool room. The pool table just arrived the other day, I haven't taking a photo of it yet. Anyway, I have to leave something to the imagination, don't I? The TV above the fireplace is a nice touch.
Also check out our solar shades, block out some of the light but we can still see out. We are getting roman shades to go on top of these.
Friday, July 07, 2006
We're In!
We finally moved in. Since our DSL connection is not installed yet, I can't put up more photos yet. Stay tuned, they will be worth the wait!
Tuesday, May 16, 2006
Fireplace

Here is the fireplace with the matching granite - just like the kitchen. This was designed by Nicholas, our designer from Spectrum Fine Homes http://www.spectrumfinehomes.com .
We are still waiting to pick out the new glass door, we are getting on with silver, not gold. The guy from the first company flaked, so we are looking at a new company.
Master Bath countertop

We are about done in here. The medicine chests were not installed when I took this pic, but they are now. Also you can't tell, but there are lights behind (all around) each mirror for extra effect. We are waiting for the vessels to arrive and be installed so we can actually use the sinks.
The middle is empty but some artwork will go there eventually.
Yes, I know it is May already...

All our friends and relatives keep saying we never gave them our new address. Truth is, we haven't moved in yet! Of course we will send the new address when we actually move in. Anyway, things are very close.
Here is the stairway showing off not only our cool new interior doors but also our blue venetian wall.
Thursday, February 02, 2006
Saturday, January 28, 2006
Kitchen Update
See the Oct 20, 2005 post for previous comparative photos. Now the island is in the kitchen where it belongs, and the countertops are installed. Next should be the new cabinet doors/drawers. After that the appliances and the floor. Oh, and somewhere in there will be all the stuff that goes under the sink (filtered instant hot/cold water being the one I am looking forward to the most).


Wednesday, January 04, 2006
No Man is an Island...
...and no island belongs in the garage! But that is where our new kitchen island is right now. The top was measured to make the templates for cutting the granite countertops. It can't go into the actual kitchen until some concrete gets poured where the sink pipes are. That can't be done until someone signs off on it with the city of Newark. Ahh, delays.


Tuesday, December 20, 2005
Things are moving now!
We seem to be within two months of actually having the house habitable! We are not quite ready for before/after photos, but can do some before/middle photos.
Fireplace Before

Fireplace Now

Guest Bathroom Before

Guest Bathroom Now

Master Closet Door Before (sliding)

Master Closet Door Now (regular)

Kids' Bathroom Before

Kids' Bathroom Now

Fireplace Before

Fireplace Now

Guest Bathroom Before

Guest Bathroom Now

Master Closet Door Before (sliding)

Master Closet Door Now (regular)

Kids' Bathroom Before

Kids' Bathroom Now
















